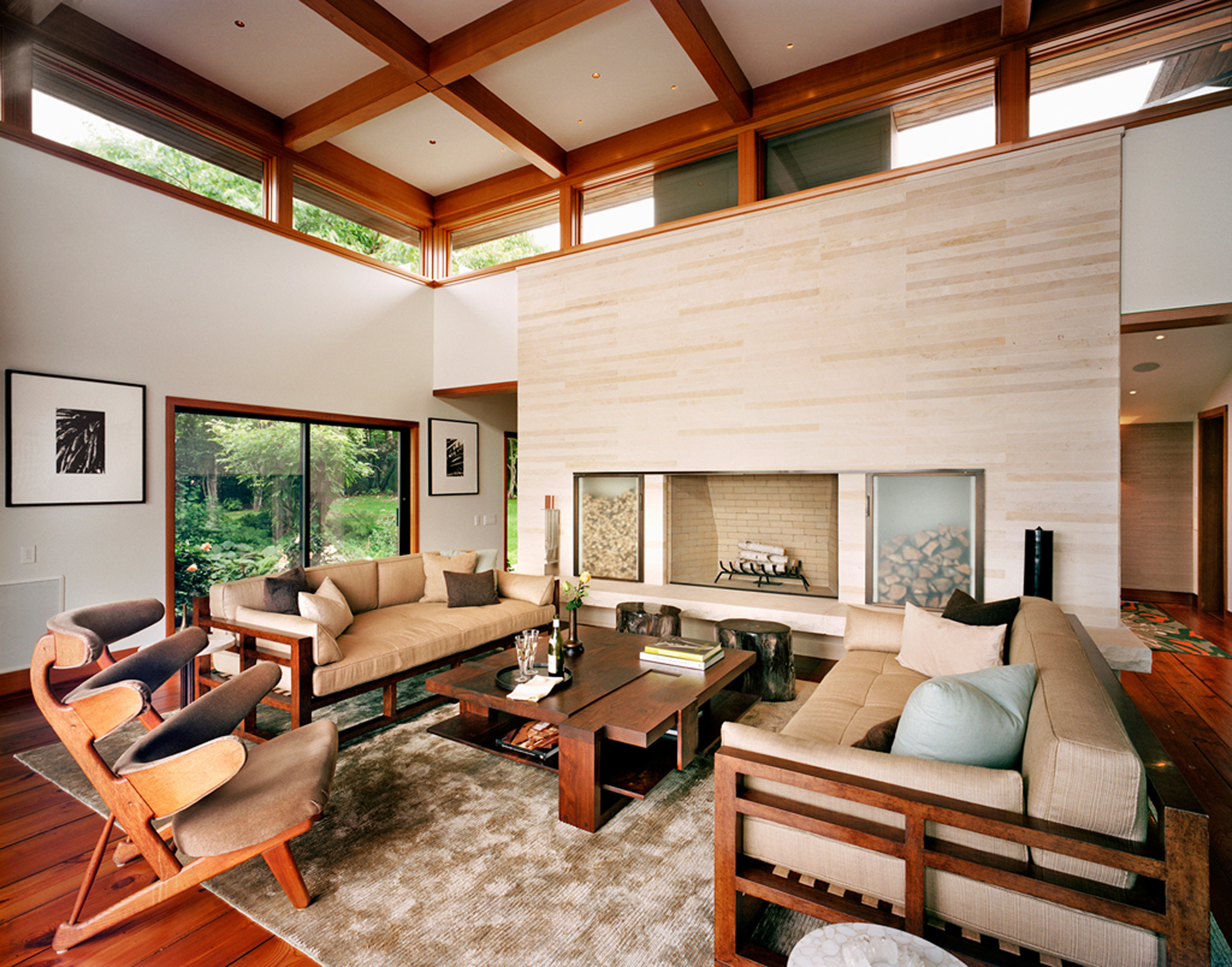

Further Lane
Further Lane
Details
The interior and exterior renovation and expansion to this ocean front East Hampton home focuses on public (living, dining and kitchen), semi-private (guest bedrooms and baths) and outdoor spaces (entry, shower and powder room).
The original house is nestled into the landscape at the transition between dune and brush and presents itself as a viewport to the Atlantic Ocean. All public spaces and all bedrooms have views to the water, with the living room occupying the center of a ‘C’ shaped plan, while sleeping and dining spaces occur in the splayed wings.
Inspired by the original architecture’s Japanese influences, Rudolf Schindler and Ralph Lautner, and George Nakashima as well as the owners’ fascination with materials and detail, phase one began with the design of the living room fireplace – a sand colored wall of four foot long, Cordova limestone strips. An additional level of detail is provided by bronze and etched glass sliding panels that screen wood storage bins on either side of the firebox.
Sliding panels are used to change spaces throughout the house. In the dining room, floor to ceiling, stainless steel banded, cedar panels can be closed to provide separation from the kitchen for more formal entertaining. In the guest baths, multiple teak panels can be arranged to open or close glass rooms that not only borrow daylight from their adjoining bedrooms, but enjoy the same spectacular ocean views.
Photography by Marc Bryan Brown












